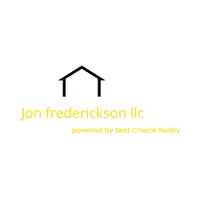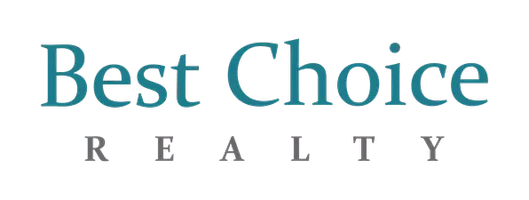Bought with Redfin
$6,198,880
$6,198,880
For more information regarding the value of a property, please contact us for a free consultation.
5444 106th AVE NE Kirkland, WA 98033
5 Beds
4.75 Baths
6,167 SqFt
Key Details
Sold Price $6,198,880
Property Type Single Family Home
Sub Type Residential
Listing Status Sold
Purchase Type For Sale
Square Footage 6,167 sqft
Price per Sqft $1,005
Subdivision Houghton
MLS Listing ID 2348823
Sold Date 04/18/25
Style 12 - 2 Story
Bedrooms 5
Full Baths 2
Half Baths 1
Construction Status Under Construction
Year Built 2025
Annual Tax Amount $23,952
Lot Size 0.323 Acres
Property Sub-Type Residential
Property Description
Enfort Homes presents, ‘The Everly' a newly completed Cape Cod-inspired home envisioned by McCullough Architects. Situated on a sprawling 14,000+ sf lot in the coveted Houghton neighborhood, this residence offers abundant upgrades and voluminous sun-drenched interiors adorned with designer touches. An ideal layout including main floor en-suite + office, 4 beds upstairs plus gym and bonus room with kitchenette. Luxuriate in the well-appointed primary suite featuring five-piece spa bath with heated floors and a huge walk-in-closet with custom organizers. Gatherings extend to covered outdoor living room outfitted with 4 infrared heaters, gas fireplace, built-in speakers and private fully-fenced yard. Oversized 4-car garage, A/C, solar and more
Location
State WA
County King
Area 560 - Kirkland/Bridle Trails
Rooms
Basement None
Main Level Bedrooms 1
Interior
Interior Features Bath Off Primary, Ceramic Tile, Double Pane/Storm Window, Dining Room, Fireplace, Hardwood, High Tech Cabling, Skylight(s), Sprinkler System, Vaulted Ceiling(s), Walk-In Closet(s), Walk-In Pantry, Wall to Wall Carpet, Water Heater, Wet Bar, Wine/Beverage Refrigerator
Flooring Ceramic Tile, Hardwood, Carpet
Fireplaces Number 2
Fireplaces Type Gas
Fireplace true
Appliance Dishwasher(s), Double Oven, Dryer(s), Disposal, Microwave(s), Refrigerator(s), Stove(s)/Range(s)
Exterior
Exterior Feature Cement Planked, Wood
Garage Spaces 4.0
Amenities Available Electric Car Charging, Fenced-Fully, Irrigation, Patio, Sprinkler System
View Y/N Yes
View Lake, Mountain(s), Partial, Territorial
Roof Type Composition
Garage Yes
Building
Lot Description Curbs, Paved, Sidewalk
Story Two
Builder Name Enfort Homes
Sewer Sewer Connected
Water Public
Architectural Style Cape Cod
New Construction Yes
Construction Status Under Construction
Schools
Elementary Schools Lakeview Elem
Middle Schools Kirkland Middle
High Schools Lake Wash High
School District Lake Washington
Others
Senior Community No
Acceptable Financing Cash Out, Conventional
Listing Terms Cash Out, Conventional
Read Less
Want to know what your home might be worth? Contact us for a FREE valuation!

Our team is ready to help you sell your home for the highest possible price ASAP

"Three Trees" icon indicates a listing provided courtesy of NWMLS.


