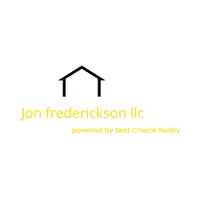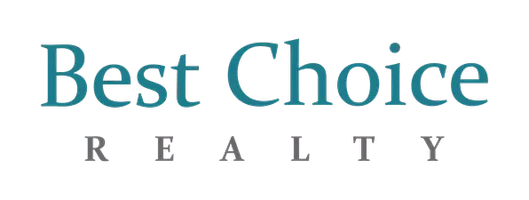Bought with KW Everett
$815,000
$825,000
1.2%For more information regarding the value of a property, please contact us for a free consultation.
1901 Shelton AVE NE Renton, WA 98056
3 Beds
2.5 Baths
1,278 SqFt
Key Details
Sold Price $815,000
Property Type Single Family Home
Sub Type Single Family Residence
Listing Status Sold
Purchase Type For Sale
Square Footage 1,278 sqft
Price per Sqft $637
Subdivision Highlands
MLS Listing ID 2358687
Sold Date 05/22/25
Style 10 - 1 Story
Bedrooms 3
Full Baths 2
Half Baths 1
Year Built 1963
Annual Tax Amount $6,576
Lot Size 8,772 Sqft
Property Sub-Type Single Family Residence
Property Description
Looking for your truly turn-key, new home? This modern, tastefully remodeled rambler awaits you! Remodeled down to the studs, this one of one features all new electrical, plumbing, HVAC, roof, siding, fixtures, interior/exterior paint, flooring, ThinQ appliances, deck, landscaping, A/C & Cat5 plus pre-wired for an EV charger! Enjoy the beautifully landscaped backyard, entertain on the oversized deck that every bedroom has access to & runs the length of the home. Open layout + quartz counters throughout! Soft, natural lighting adds to the ambiance. The primary bedroom features a luxurious ensuite fully equipped w/ a double vanity, walk in closet, separate oversized tub & glassed-in shower. Enjoy cozy nights around the wood fireplace.
Location
State WA
County King
Area 350 - Renton/Highlands
Rooms
Basement None
Main Level Bedrooms 3
Interior
Interior Features Bath Off Primary, Ceramic Tile, Double Pane/Storm Window, Dining Room, Fireplace, High Tech Cabling, Security System, Water Heater
Flooring Ceramic Tile, Laminate, Carpet
Fireplaces Number 1
Fireplaces Type Wood Burning
Fireplace true
Appliance Dishwasher(s), Disposal, Dryer(s), Microwave(s), Refrigerator(s), Stove(s)/Range(s), Washer(s)
Exterior
Exterior Feature Cement Planked
Garage Spaces 2.0
Amenities Available Deck, Fenced-Partially, High Speed Internet
View Y/N Yes
View Territorial
Roof Type Composition
Garage Yes
Building
Lot Description Corner Lot, Dead End Street, Paved
Story One
Sewer Sewer Connected
Water Public
Architectural Style Northwest Contemporary
New Construction No
Schools
Elementary Schools Sierra Heights Elem
Middle Schools Risdon Middle School
High Schools Hazen Snr High
School District Renton
Others
Senior Community No
Acceptable Financing Cash Out, Conventional, FHA, VA Loan
Listing Terms Cash Out, Conventional, FHA, VA Loan
Read Less
Want to know what your home might be worth? Contact us for a FREE valuation!

Our team is ready to help you sell your home for the highest possible price ASAP

"Three Trees" icon indicates a listing provided courtesy of NWMLS.


